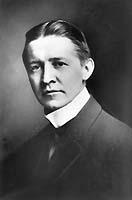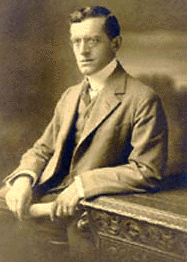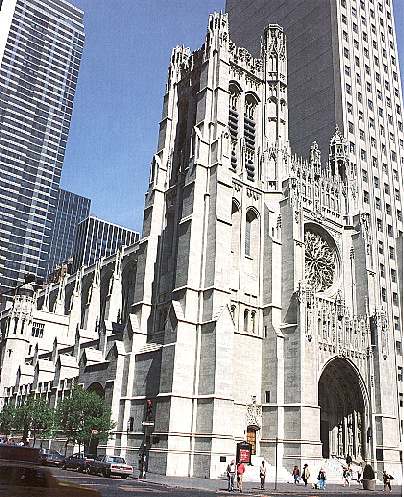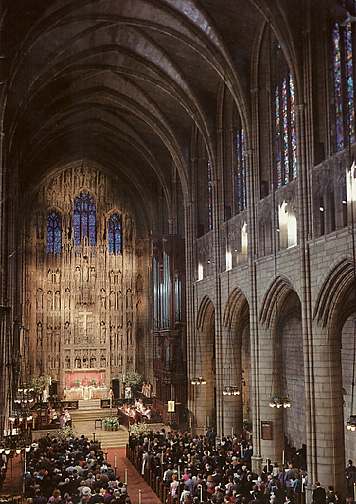
古德修與克拉姆(Goodhue & Cram)
建築師研究

古德修(Goodhue,Bertram Grosvenor)
生平簡述:
西元1869.4.28-西元1924.4.23。美國建築師,其作品自哥德式到現代建築都有。生於康乃狄格州的龐弗里特(Pomfret),1897年成為波士頓一家聯合事務所-[克拉姆,古德修,佛格森](Cram,Goodhue,and Ferguson)-的合夥人,他們擅長哥德式教堂的設計。麻州阿什蒙特的萬聖堂(1892)為其傑作之一,展現英國晚期哥德式建築的風貌。1903年,該建築師事務所贏得為紐約西點軍校之建物作設計的競賽,同年在紐約開了第二家,由古德修掌管。紐約的聖托馬斯教堂的內部設計主要由他負責。1913年當合夥關係瓦解之後,古德修愈來愈脫離以前的風格。雖然紐約的聖巴多羅買教堂仍是半羅馬半拜占庭式,但林肯的內布拉斯加州會議廳和華府的國際科學協會,均是史無前例之作。1924年逝於紐約。
重要作品:
| Los Angeles Public Library |
Los Angeles; 1925
| State Capitol |
Lincoln, Nebraska; 1919-1926

克拉姆(Cram,Ralph Adams)
生平簡述:
西元1863.12.16-西元1942.9.22。美國建築師兼社會改革者,主張回歸哥德式建築風格和中世紀社會體系。生於新罕布夏州漢普敦瀑布區。曾在波士頓和歐洲就學,1889年在波士頓開設建築師事務所。克拉姆認為,哥德式風格無論是在美學邏輯或精神上最令人愉悅,信服及滿足,因此他積極推動美國校園哥德化。最著名的作品是美國西點軍校和普林斯頓大學的校園建築﹔紐約的聖約翰大教堂也是他設計的。身為社會的改革者,克拉姆呼籲回歸中世紀的生活方式-由”高超心靈”組成的政府,圍以高牆的城市以及一種國教。著有<<哥德式的本質>>(1917) <<平庸的復仇女神>>(1918)和<<民主的末日>>(1937)。1942年逝於波士頓。
重要作品:
| S. Thomas Church |
New York City; 1910-1913
| Princeton University |
Princeton
建築作品分析


聖湯瑪斯教堂(S. Thomas Church)
Designed by the distinguished architectural firm of Cram, Goodhue and Ferguson and completed in , Saint Thomas Church is built in the French High Gothic style, with stone ornamentation of the later Flamboyant period in the windows, small arches of the triforium, and stonework surrounding the statuary in the reredos. The flat wall behind the altar is characteristic of English cathedrals, and the magnificent reredos, one of the largest in the world, is strongly suggestive of the single, massive windows that terminate終止 the naves of many English churches designed in the Perpendicular style.
1913由著名的克拉姆,古德修以及佛格森聯合建築師事務所設計且完工於1913年,聖湯瑪斯教堂是以法國崇高的哥德式風格所建造的,在窗戶上有著火焰時期晚期的石塊裝飾品,教堂拱門上之三拱式拱廊的小型拱,和石頭製成的東西圍著在聖壇後有裝飾的屏風裡的雕像,在聖壇背後的是英格蘭大教堂獨特的平牆,和那宏偉的聖壇後有裝飾的屏風,是世界上最大的之一,也是堅固的暗示的表示,魁偉的窗戶設計垂直式的風格終止許多英格蘭教堂的教堂中央的部分.
Except for its length, Saint Thomas is of cathedral proportions, with the nave vault rising 95 feet above the floor. The church is built completely of stone, according to medieval construction principles, using load-bearing rib vaulting without the space-spanning benefits of steel. The size, spacing, and number of columns and arches are precisely what is necessary to support the structure - and give it the unique acoustical properties associated with churches built of the same materials and in the same way during the Middle Ages. Because much of the music presented in concert at Saint Thomas was composed for use in these churches - not in the concert hall - Saint Thomas Church provides an authentic space in which this music can be heard today. Add to the sound the sight of a magnificent Gothic interior and you have an experience that is hard to surpass in New York.
除了他的長度之外,聖湯瑪斯在大教堂的比例方面,包括教堂中央部分的拱頂在天花板以上升高了95英尺,這教堂是用石材建造完成的,按照中世紀的建築原則,使用load-bearing的肋狀物支撐出拱形圓頂而沒有space-spanning鋼鐵的優勢,那尺寸,間隔,與拱和圓柱的數量都是恰好去支撐這個構造所需要的-並給與獨一無二的聽覺的特性以相同的材料和相同的方法建造以聯繫中世紀期間的教堂,因為許多音樂呈現在聖湯瑪斯教堂的音樂會是構成在這些教堂的功能-並非在音樂會大廳-在今天聖湯瑪斯教堂提供可靠的空間使音樂能被聆聽,添加了哥德內部的宏偉的聲音和視覺效果,在紐約你會有不容易勝過的經歷。
參考資料:
大英百科全書
大美百科全書
http://www.sandiegohistory.org/bio/goodhue/goodhue.htm
http://www.hdb.com/rac.html
http://www.archinform.net/arch/3792.htm?ID=4d48017a8b4e47a416e8463ddf2c3894
http://www.saintthomaschurch.org/Building.html