Fritz Hoger
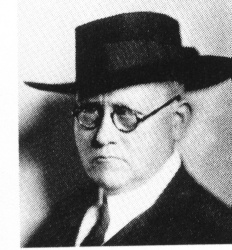
------四建築三B9013003蕭曉晴
|
Fritz Hoger
|
 |
建築師生平介紹
| 1877 | Born on June 12 in Bekenreihe, SchleswigHolstein, today Germany |
| 1895-96 | Apprenticeship as carpenter and bricklayer |
| 1897-99 |
Studies at the school of building crafts in Hanburg. Germany |
| 1901-05 |
Draftsman in the Hamburg architectural practice of Lundt and Kallmorgen |
| 1907 |
Sets up his own practice; Rappolt Building, Hamburg (1911-12) and the Klopper Building, Hamberg (1912-3) |
| 1910-14 | Supporter of the Home Protection Movement for the protection of traditional regional culture, a group close to the German Werkbund |
| 1920-21 |
Sasel Housing Estate, Hamburg |
| 1921-24 |
Chilehaus, Hamburg |
| 1922-23 |
Stormarn Building (today the Wandsbek Town Hall), completed in 1923; numerous housing developments and villas, mainly in Hamburg, Schleswig-Holstein, and Berlin, through 1945 |
| 1925-36 |
Publishing house for the Hamburger Fremdenblatt daily newspaper (Broschek Building) |
| 1926 | Scherk Perfume Factory, Berlin |
| 1926-29 |
Extension of the Reemtsma Cigarette Factory in Wandsbek, Hamburg |
| 1927-28 |
Publishing house for the Hannoverscher Anzeiger daily newpaper in Hanover; housing scheme near Hamburg airport; Leder-Schuler Works Factory Building, Hamburg; Dransfeid Housing Block, Hamburg; Sprinkenhof Office Building, Hamburg (jointly with the Gerson brothers), completed in 1943 |
| 1928-33 |
Ecclesiastical buildings in northern Germany |
| 1933 |
Member of the Combat Order of German Architects and Engineers (KDAI); his hopes to be appointed master-builder to Hitler are disappointed |
| 1934-36 |
Professor of architecture at the Nordic University for Art in Bremerhaven, Germany |
| 1935-41 | Siebethsburg Estate in Rustringen, Wilhelmshaven, Germany |
| 1949 |
Dies on June 21in Bad Segeberg, Germany |
Chile House基本資料
| 建造時間 |
1921-1924 |
| 建造地點 | Hamburg |
| 建築類型 | 辦公室 |
基本圖面
 |
| Aerial view空照圖 |
 |
| Historical photo of elevation正視圖 |
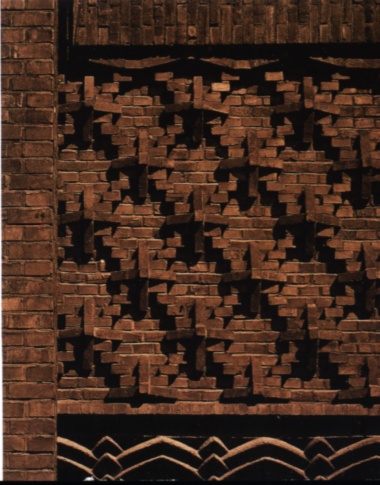 |
| Detail of decorative brickwork裝飾砌磚的細部 |
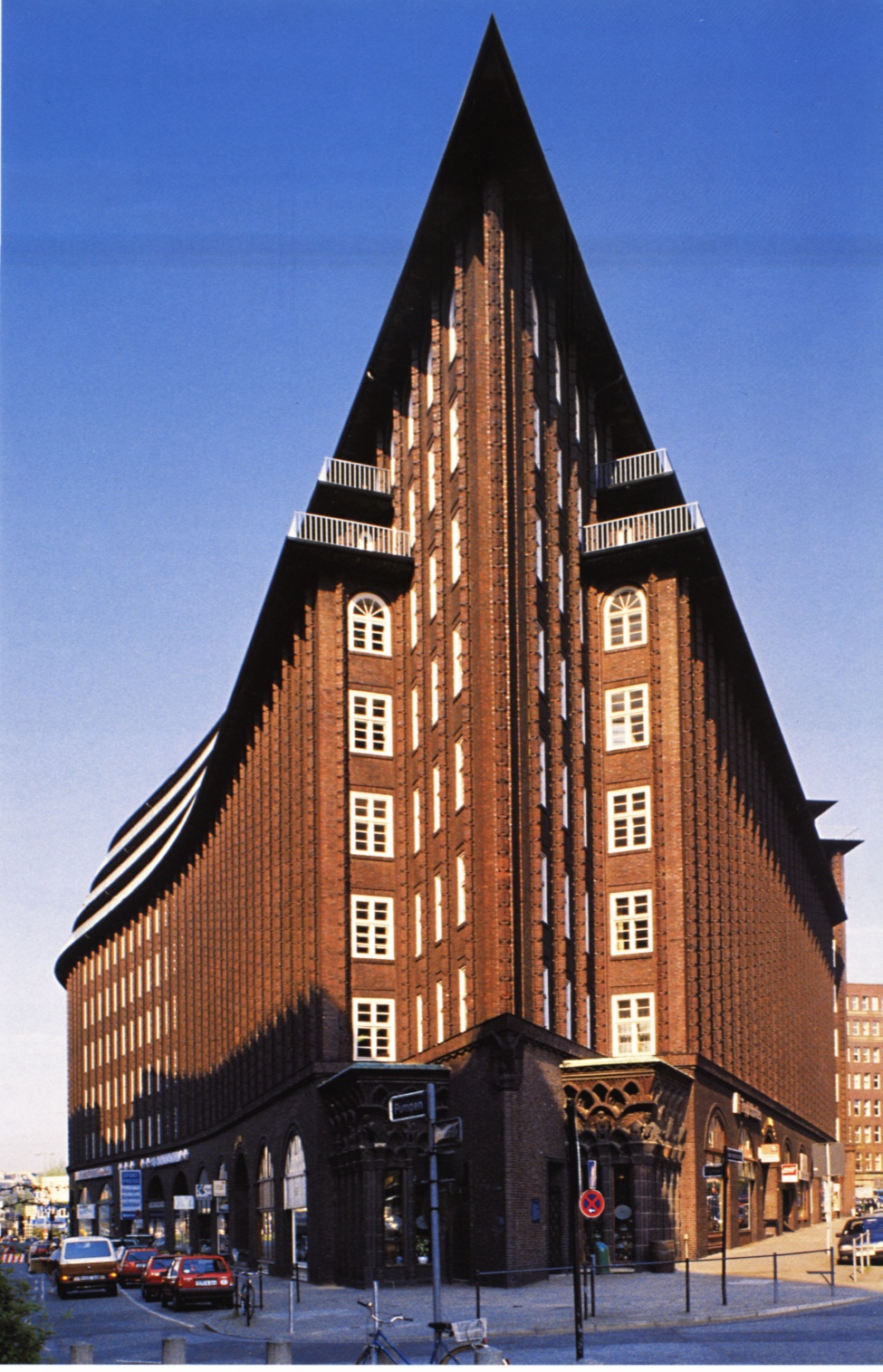 |
|
The “sharp” eastern tip東端造形 |
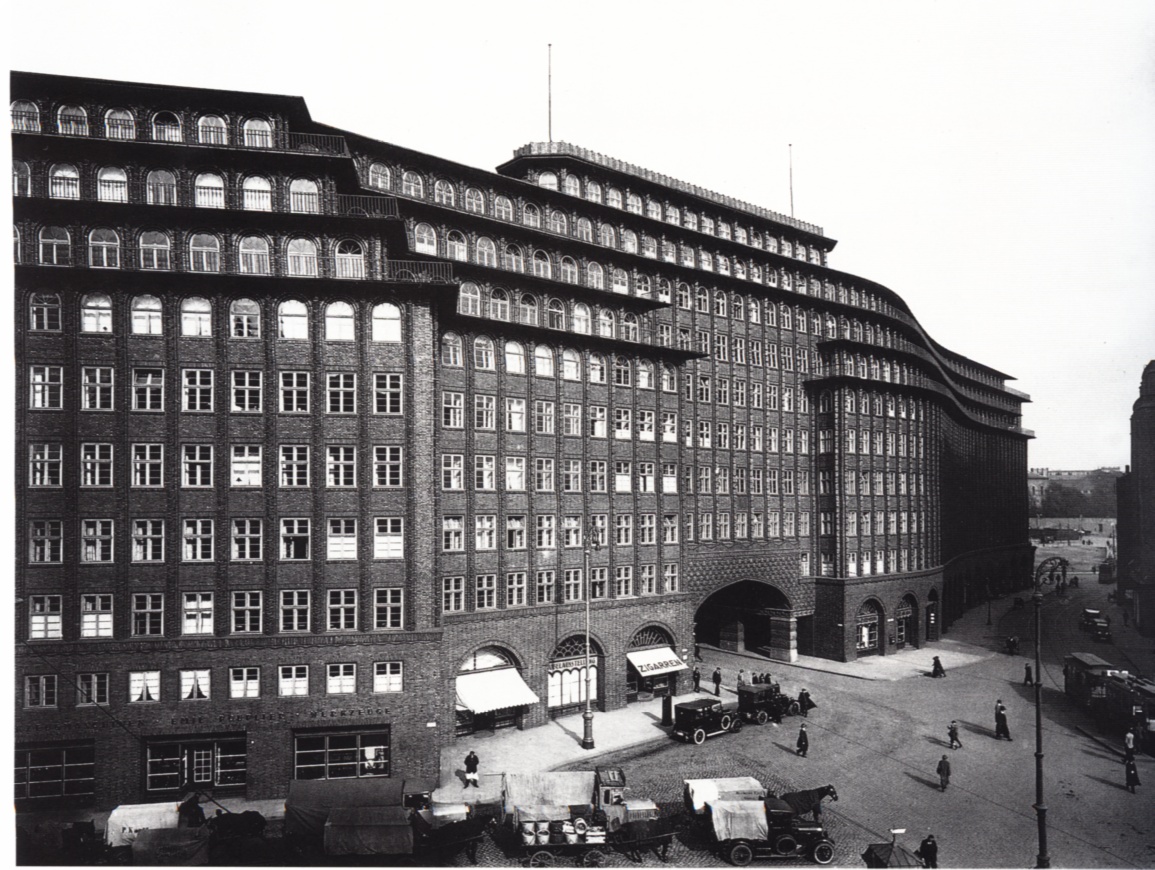 |
|
View of the huge shipping office complex from the south-west西南視圖 |
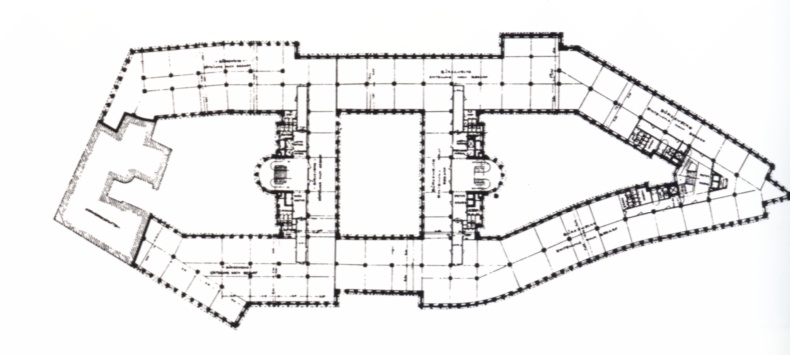 |
|
Plan平面圖 |
設計理念
|
"在一塊窄而狹長的陸地上,延伸超過數百公尺,一端相當尖銳,連接到另一端,較寬廣的一邊延伸到建築物,建築物的主要部分蓋在極度靠近頂端部分,像魚一般延伸,像船一般修長,像船翼一般的曲線,不中斷的,無止盡地像一條星河,不可思議的優美,不可思議的雄偉,像鵰的羽毛管一般,還有像在風中展露的旗子一般。" 作者Rudolf G. Binding唱出歌訟這段意味深長的訟辭,表現主義地區表現引人注目的例子。這件作品完成於1924年,它變成Hamburg在有名的Michel(在St. Michael 的Late Baroque教堂)之後的第二個地標。它很難去抵抗描述建築的有名暗喻:停泊在港口的石旗艦。可是它的建築師心裡面並沒有這樣的想法。無可否認的是他精明地認為利用這個機會去建造一棟不平凡造形的建築有一側不規則形狀在Buchardplatz路的中間段。 |
|
“On a narrow tongue of land, drawn out over hundreds of meters, culminating at one end in the most acute of angles, attached at the other, broader end to existing buildings, rises the trunk of a building that positively strains towards its pointed tip: elongated like a trout, slender as a ship, rippling away like a wing, uninterrupted, unending like a stream of stars, incredibly light and incredibly strong, like the quill-feathers of an eagle, and unfurling like a banner in the wind….” With this expressive tribute, the writer Rudolf G. Binding sang the praises of the Chilehaus, a striking example of a regional manifestation of Expressionism. Completed in 1924, it became the second landmark of Hamburg after the famous “Michel,” the Late Baroque church of St. Michael. It is difficult to resist the popular metaphors used to describe the building: a “flagship of stone” that has “dropped anchor in the harbor.” Its architect, Fritz Hoger, had nothing of the kind in mind, however. There can be no doubt that he shrewdly recognized the opportunity to place a building with an unusual form on this irregularly shaped site on Buchardplatz with a road running through the middle. |
表現手法
|
在17人團體要求改變之下,他打算完成,他使用極端的設計手法真正地確確實實地用隱喻的手法做成一個點的形式。然而這個手法負起在一個不小的地方形成快碰到建築的海岸線的意象。這點狀的船頭鸕-智利的標誌-船首尖部之上的艏飾像;三個階層後接續著頂部的屋頂;每一個有著寬廣的懸臂梁突出陽台飛檐像是船的飛檐;三角形的壁柱建築物正面,當斜斜地看時造成窗戶消失不見像是船殼的翼側;南立面S形彎曲的造形,由於它優美的造形放任兩側垂直突起;歌德式般的尖形拱裝飾的建築樣式拱廊;很多其他裝飾細部由磚造砌成。這些特徵形成彎曲的船首。 在new Monckebergstrasse(1908-13) 和自由港口的獨特倉庫區(1888-1906)之內,Chilehaus 是第一個大尺度的建築物被選為很快成為有名城市行政辦公室。它被選為一度人口密集的鄰近地區(1892年曾經被霍亂流行病苦腦的地區)被狹窄道路切割開來的清明一側。Chilehaus用加強混凝土建造,有四百八十萬個暗沈、色彩多樣閃亮奧登堡技術的磚。 |
|
With the 17 requested changes that he managed to implement, he carried the design to an extreme and truly made his point- in a literal as well as a metaphorical sense. In this way, he was, therefore, in no small part responsible for the image of an ocean liner that came to be attached to the building. The pointed bow with a cormorant- the Chilean state emblem- as a figurehead; the three stepped back stories at the top that take the place of the roof, each with broadly cantilevered balcony cornices like the decks of a ship; the triangular pilasters of the façade that, when viewed obliquely, cause the window to vanish as in the flank of a ship’s hull; the S-shape curving south façade that owes its elegance to Hoger’s abandonment of two vertical projections; the Gothic-like pointed arch decoration to the projecting structures and arcades; and many other ornamental details developed from the brickwork—all these elements suggest the curving bow of a ship. The Chilehaus was the first large-scale building to be erected in what was soon to be a famous office district of the city between the new Monckebergstrasse (1908-13) and the unique warehouse area of the free port (1888-1906). It was erected on the cleared site of a once densely populated neighborhood dissected by narrow lanes, which had been afflicted by a cholera epidemic in 1892. The Chilehaus was built with a reinforced concrete structure and with 4.8 million dark, colorfully shimmering Oldenburg engineering bricks. |
綜合評論
|
Chilehaus是個極具性格的建築物--由於它多變而有趣的造形和它巧妙的磚塊裝飾,由雕刻家Richard Kuohl所製的陶製動物和圖樣。結於由於垂直和水平線的交互作用之下增加傾斜度,其中一個效果並不是它本身在移動,而是建築物在活動景觀下所產生的。Childhaus考慮到一個新都城的密度:一個鄰地超過65000平方尺(6000平方公尺)的地方,一樓層堆起來有廣大M.S.的六倍。 |
|
The Chilehaus is a tremendously high-spirited building—thanks to its varied and exciting form and its ingenious brick decoration, to which the ceramic depictions of animals and figures by the sculptor Richard Kuohl also belong. As a result, the interplay of vertical and horizontal lines is augmented by diagonals, and one has the impression that it is not oneself who is moving, but the building, in a kind of a kinetic spectacle. The Chilehaus heralded a new metropolitan density: over an area of approximately 65,000 square feet (6,000 square meters) it stacks up a floor area some six times as vast. M.S. |
參考資料
*ICONS OF ARCHITECTURE
THE 20th CENTURY
--PRESTEL
*Architecture in the Twentieth Century
--Peter Gossel
Gabriele Leuthauser
--TASCHEN